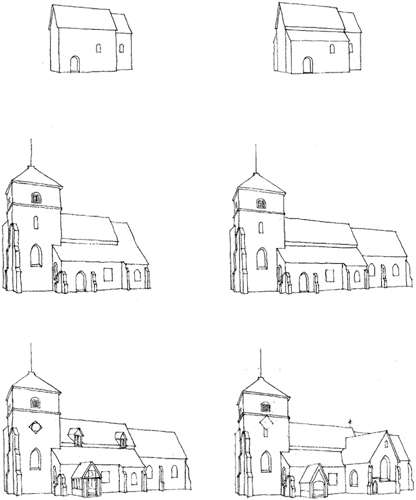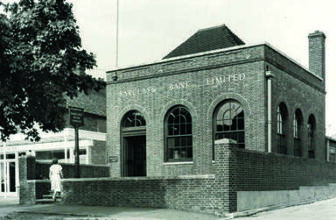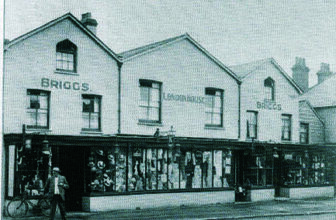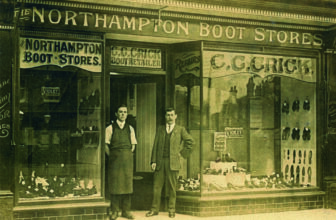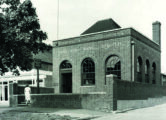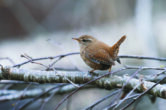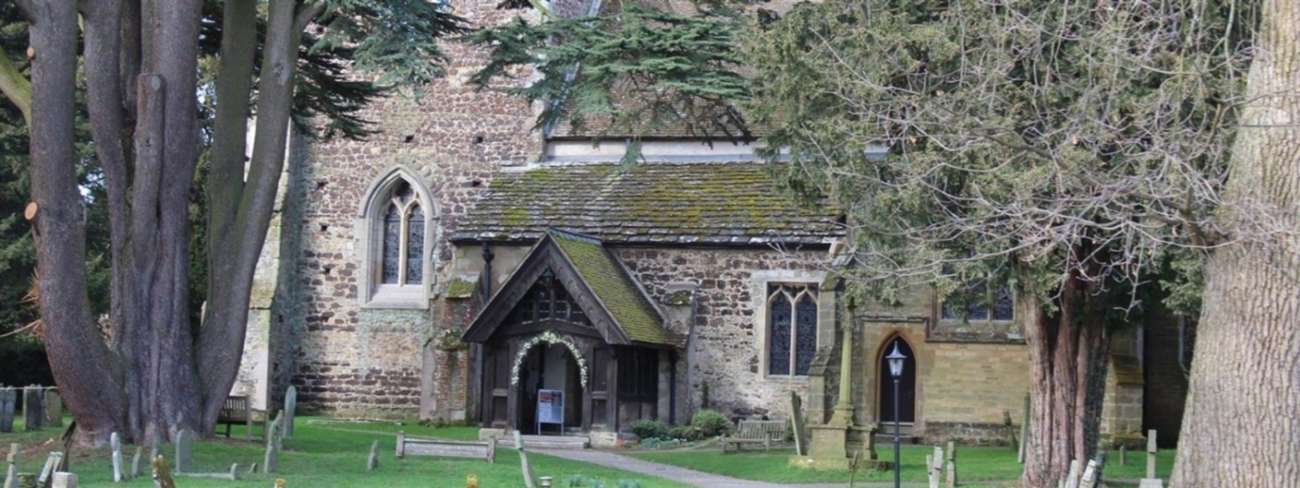
1170 was the year in which, on 29 December, Thomas Becket was killed in Canterbury Cathedral. This outrage led to a spate of church building in the country, and the year has been adopted as the time in which St. Nicolas Church was founded. Cranleigh was then a tiny hamlet in a clearing of the great forest of the Weald. The villagers were retainers or tenants of the Manor of Shere. It was the responsibility of the lord of the manor to provide a place of worship, and so the first church was built. It was set back from the north side of the road, on land that was transferred to the church.
The church was a first a simple rectangle occupying the area of the present nave, and was soon enlarged by the addition of side aisles and chapels. A further enlargement was carried out in the 13th century to meet population increase, with the widening of the aisles to their present width and the raising of the Nave arches. The seatings of the arches at the ends of the aisles, have sculptured decorations, the northern one with the face of a cat, and the southern one the face of a bishop – probably Bishop Egyngton of Winchester, or perhaps William of Wykeham. The cat is commonly known as a “Cheshire Cat”, recalling Lewis Carroll’s “Alice in Wonderland”, although it is unlikely that Caroll ever saw it.
About 1340 a new chancel was built, with a wooden screen dividing it from the Nave, and similar screens to the chapels on either side. The enlargement of two of the columns in front of the chancel suggests that a start might have been made on building a tower in this position, before being abandoned in favour of the tower at the west end of the church. It was only in 1907 that these columns were topped by the sculptures of St Nicolas and St John, in memory of John Sapte, the Rector for almost 60 years, between 1846 and1906.
The massive proportions of the tower recall the appearance of similar towers that were commonly built as places of protection during the Norman period. Here however there are indications that it was most probably added during the 14th century. The top level of the tower was built to carry bells, and it now has a peal of eight bells, one of them dating from 1552. The last two were added in 1908.
The outside of the church remained largely unaltered until the 1860s. But there was more alteration inside the church. To begin with, there was practically nothing by way of furniture inside the Church. Everyone was required to attend church every week to hear Mass, but all they could do was to stand or kneel in the Nave while the service was said by the clergy in the Chancel. Except for the sermon, if there was one, all of this was in Latin which they could not understand. But when not needed for services, the body of the church would have been used by the villagers, as a meeting place, “parish hall”, or even for exchanging goods. It would truly have been a centre for the whole village.
After the Reformation box pews were constructed, and later three galleries – one for singers and musicians under the tower, and one over each of the chapels. There was more alteration in the 19th century. The chancel screen was taken down, wall paintings were covered over, stained glass windows replaced, the box pews replaced by the present pews, the galleries removed, an organ built, and choir stalls provided in the chancel. A clergy vestry was added on the north side of the chancel. The chapels were enlarged to form transepts (that on the south side for residents of Baynards), and in 1910 a choir vestry was added. And that is how the church is today.
The churchyard was also altered in the 19th century, first over the sites of two houses that had stood on the left side of what is now Church Lane, then by extending down to the High Street. The Lych Gate was also built at this time.

