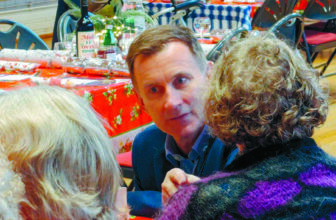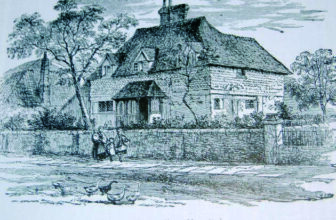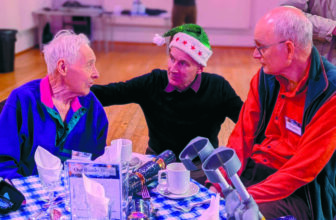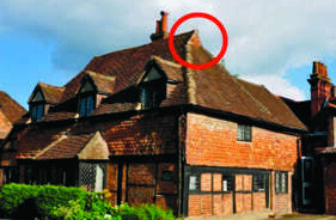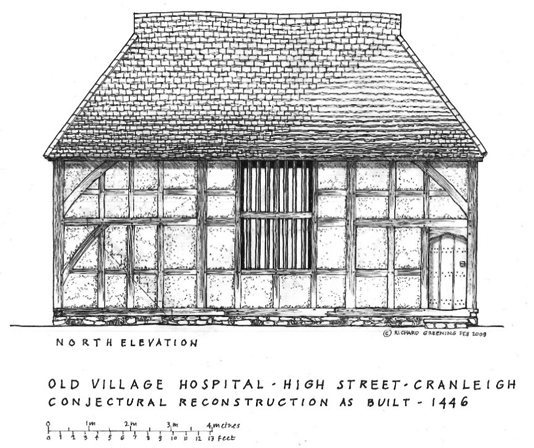
by Trevor Dale
‘Inspiring’ was the word most used by prospective users of the cottage when they entered the old hospital cottage for the first time. As the project develops the team need to find people who will rent the space, ideally for health and wellbeing purposes. And so it proved, with two practitioners feeling the atmosphere, which they pronounced cosy and comforting, despite the biting chill of early January. One had been brought up in a pub of similar medieval vintage and said: “even the smell is the same – such fabulous memories of my childhood bedroom!”.
Discussing future uses of the restored cottage brings the practical issues to the fore. One of the major issues is how to heat the space without causing more damage to the fabric of the building whilst trying to minimise the carbon footprint. If the main room were to be used for small group exercise classes, such as yoga, then a warm floor would be a significant advantage. Underfloor heating could be a viable solution since radiators would use up very valuable wall space and air circulation within the cottage is limited.
We are seeking approval to open up what we believe was the original doorway into the cottage when built (see illustration above). This is believed to be how the cottage was when first built, when it had no upper floor and no glass windows. The heating then was a simple hearth in the centre of the floor, with no actual chimney, but instead simple gablets at either end of the main roof. These are still visible today but no longer open to the elements. The doorway, at the right of the cottage, would now be adjacent to the car park and would require a covered porch and an outward opening door.
The alterations would also involve changes to the lower portion of the stairs. When you consider that the original cottage had no upper floor and no stairs, this could be permissible and would certainly aid the sustainable use of the cottage into the future. Our original plan had been to reopen the Victorian porch but doing so would severely limit the use of the beautiful main room. Display ideas that are progressing are the display by a timeline around the walls of the main room of the cottage and Cranleigh itself.
We think of the rapid growth of housing developments now and the impact on infrastructure but we are exploring the village history from the 15th century and especially the mid-19th century when the hospital was first in operation – literally. In fact, when the cottage was built there was hardly a village here, just a very few cottages and of course the church. Not even a pub, how did they survive? Of course, then the water wasn’t fit to drink and people drank ‘small beer’. Perhaps our issues with Thames Water are not so novel?
In that vein, we have to take into consideration things that were unthought of in earlier times, such as the provision of toilets and washbasins, indeed disability access and facilities are now essential.
Fortuitously the annual Listed Property Owners exhibition is in London at the start of February. Last year we attended but at that stage we didn’t know the pertinent questions to ask. This year we consider that we are better informed and the most cost-effective type of heating that makes the cottage both warm and welcoming is high on the list.
By chance, we met the chap who inspected the cottage with a view to it being ‘Listed’ as Grade 2 by Historic England. “What did you think?” we asked. He replied, “Oh I didn’t bother to go inside, I could tell straight away it was worthwhile”. By that cursory inspection we have the opportunity to save a true historic English landmark.
Looking online at both Historic England and the Society for the Preservation of Ancient Buildings (SPAB) websites, there is much information on the benefits and pitfalls of using modern systems in historic buildings. This is where the development grant from the Heritage Fund comes into play and pays for the professional advice that we require.
Cranleigh Heritage Trust is also delighted to announce the award of a £10,000 grant from Surrey County Council ‘Your Fund Surrey’ which was achieved with the support of Councillor Liz Townsend. The grant will be used to pay for website development and the legal aspects of agreeing a viable lease from NHS Property Services.
YOUR SUPPORT FOR THE PROJECT
There are many opportunities for enthusiastic volunteers to join the project. This promises to be a rewarding challenge for those with an interest in history and heritage, or in helping people. Please contact us by phone, 01483 272987, letter or email to: trevor.dale@cranleighheritagetrust.org.uk
If you are a charity, business or therapist please do contact us to register your interest. We need long-term partners, and the Heritage Fund panel needs us to show them how we are engaging with our community.
To register an expression of interest in future use of the facilities please do write to us with the following information:
1. Brief description of what you offer and the benefits to clients and customers.
2. Say if and where you currently offer this service and why people would use the cottage to meet you.
3. Brief declaration of support for the project in general.
4. Return name and address and any website or social media links.
Thank you so much! Trustees Trevor Dale – Chair; Howard Barratt; Jane Briggs; Chris Bulley; Sue Dale; Nigel West. Advisors Bob Callard – architect; Joanna James – business adviser.
Visit our website: www.cranleighheritagetrust.org.uk



